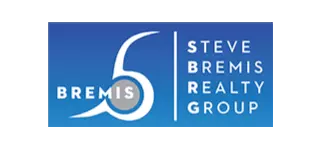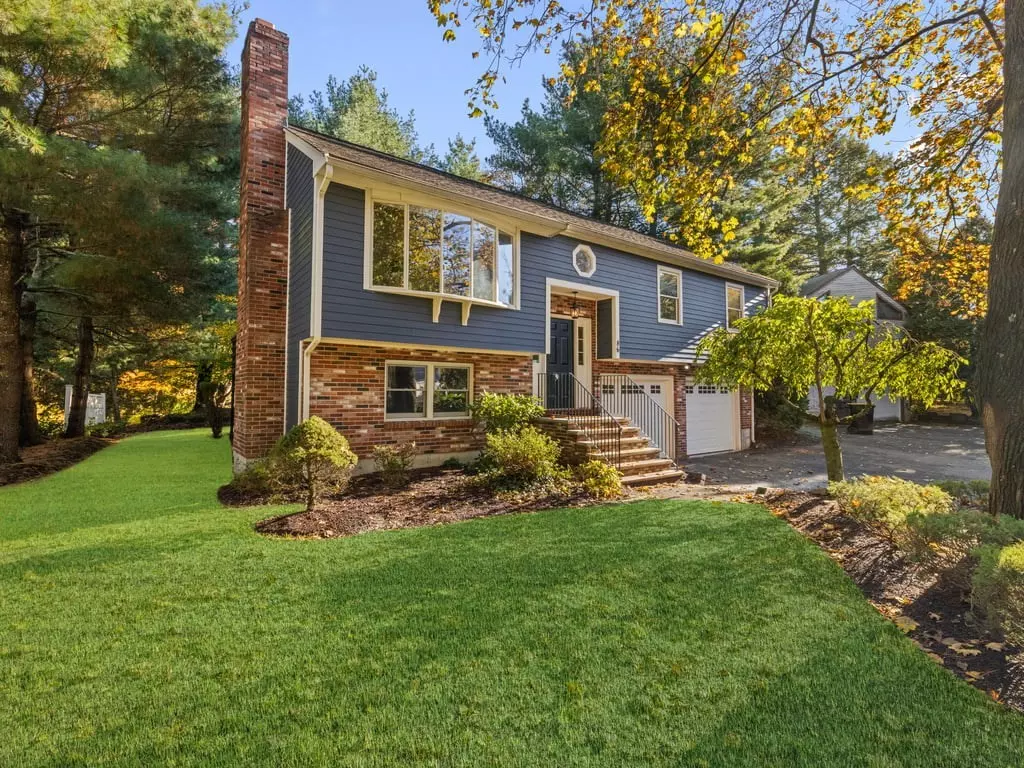
3 Beds
3 Baths
1,985 SqFt
3 Beds
3 Baths
1,985 SqFt
Key Details
Property Type Single Family Home
Sub Type Single Family Residence
Listing Status Pending
Purchase Type For Sale
Square Footage 1,985 sqft
Price per Sqft $352
MLS Listing ID 73447543
Style Split Entry
Bedrooms 3
Full Baths 3
HOA Y/N false
Year Built 1985
Annual Tax Amount $7,337
Tax Year 2025
Lot Size 7,840 Sqft
Acres 0.18
Property Sub-Type Single Family Residence
Property Description
Location
State MA
County Middlesex
Zoning R1
Direction Please Use GPS. Shared Driveway.
Rooms
Family Room Bathroom - Full, Closet, Flooring - Wall to Wall Carpet, Window(s) - Picture, Recessed Lighting, Remodeled
Basement Full, Finished, Interior Entry, Garage Access
Primary Bedroom Level Main, First
Main Level Bedrooms 3
Dining Room Flooring - Hardwood, Window(s) - Picture, Deck - Exterior, Remodeled, Slider, Lighting - Pendant
Kitchen Flooring - Hardwood, Window(s) - Picture, Countertops - Stone/Granite/Solid, Cabinets - Upgraded, Recessed Lighting, Remodeled, Stainless Steel Appliances
Interior
Heating Forced Air, Natural Gas
Cooling Central Air
Flooring Wood, Tile, Carpet
Fireplaces Number 2
Fireplaces Type Family Room, Living Room
Appliance Gas Water Heater, Range, Oven, Dishwasher, Microwave, Refrigerator, Washer, Dryer
Laundry In Basement
Exterior
Exterior Feature Deck - Wood, Patio, Rain Gutters, Professional Landscaping, Screens
Garage Spaces 2.0
Community Features Public Transportation, Shopping, Medical Facility, Highway Access, T-Station, University
Utilities Available for Electric Range
Roof Type Shingle
Total Parking Spaces 6
Garage Yes
Building
Foundation Concrete Perimeter
Sewer Public Sewer
Water Public
Architectural Style Split Entry
Others
Senior Community false
Virtual Tour https://iframe.videodelivery.net/51a6c394a11e34488097f40c6c0329e2

"My job is to find and attract mastery-based agents to the office, protect the culture, and make sure everyone is happy! "






