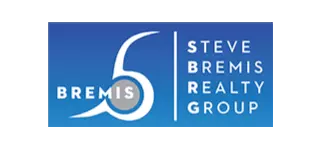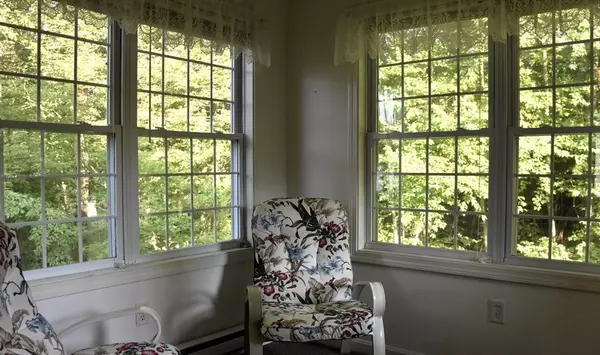3 Beds
2.5 Baths
1,780 SqFt
3 Beds
2.5 Baths
1,780 SqFt
OPEN HOUSE
Fri Aug 01, 4:30pm - 6:00pm
Sat Aug 02, 10:30am - 2:00pm
Sun Aug 03, 11:00am - 1:00pm
Key Details
Property Type Single Family Home
Sub Type Single Family Residence
Listing Status Active
Purchase Type For Sale
Square Footage 1,780 sqft
Price per Sqft $300
MLS Listing ID 73410755
Style Garrison
Bedrooms 3
Full Baths 2
Half Baths 1
HOA Y/N false
Year Built 1999
Annual Tax Amount $4,799
Tax Year 2025
Lot Size 0.350 Acres
Acres 0.35
Property Sub-Type Single Family Residence
Property Description
Location
State MA
County Worcester
Zoning RES15
Direction off Alton Drive
Rooms
Basement Full
Primary Bedroom Level Second
Dining Room Flooring - Wall to Wall Carpet, Lighting - Overhead
Kitchen Flooring - Vinyl, Breakfast Bar / Nook, Lighting - Overhead
Interior
Heating Baseboard, Oil
Cooling None
Flooring Vinyl, Carpet, Flooring - Wall to Wall Carpet
Appliance Water Heater, Range, Dishwasher, Disposal, Refrigerator, Washer, Dryer
Laundry First Floor, Electric Dryer Hookup, Washer Hookup
Exterior
Exterior Feature Porch - Enclosed
Garage Spaces 2.0
Community Features Shopping, Golf, Medical Facility, Highway Access, House of Worship, Public School
Utilities Available for Electric Range, for Electric Dryer, Washer Hookup
Waterfront Description Lake/Pond
Roof Type Shingle
Total Parking Spaces 4
Garage Yes
Building
Lot Description Wooded
Foundation Concrete Perimeter
Sewer Public Sewer
Water Public
Architectural Style Garrison
Schools
High Schools Shepherd Hill Regional
Others
Senior Community false
"My job is to find and attract mastery-based agents to the office, protect the culture, and make sure everyone is happy! "






