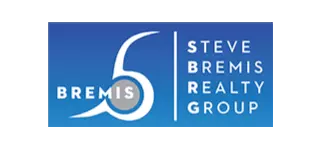4 Beds
3.5 Baths
3,308 SqFt
4 Beds
3.5 Baths
3,308 SqFt
Key Details
Property Type Single Family Home
Sub Type Single Family Residence
Listing Status Active
Purchase Type For Sale
Square Footage 3,308 sqft
Price per Sqft $238
MLS Listing ID 73410667
Style Colonial
Bedrooms 4
Full Baths 3
Half Baths 1
HOA Y/N false
Year Built 2004
Annual Tax Amount $8,907
Tax Year 2025
Lot Size 4.630 Acres
Acres 4.63
Property Sub-Type Single Family Residence
Property Description
Location
State MA
County Worcester
Zoning RA
Direction Please follow your GPS
Rooms
Basement Full, Partially Finished, Walk-Out Access, Interior Entry, Garage Access, Concrete, Unfinished
Primary Bedroom Level Second
Dining Room Flooring - Hardwood, Tray Ceiling(s)
Kitchen Pantry, Countertops - Stone/Granite/Solid, Breakfast Bar / Nook, Recessed Lighting, Slider, Stainless Steel Appliances, Peninsula, Lighting - Pendant, Flooring - Engineered Hardwood
Interior
Interior Features Closet, Bathroom - 3/4, Bathroom - With Shower Stall, Closet - Linen, Vaulted Ceiling(s), Ceiling Fan(s), Countertops - Stone/Granite/Solid, Slider, Den, Bathroom, Home Office, Foyer, Kitchen
Heating Baseboard, Oil, Propane, Pellet Stove
Cooling None
Flooring Tile, Carpet, Hardwood, Engineered Hardwood, Flooring - Hardwood, Flooring - Wall to Wall Carpet, Flooring - Engineered Hardwood
Appliance Water Heater, Range, Dishwasher, Microwave, Refrigerator, Washer, Dryer
Laundry Dryer Hookup - Electric, Washer Hookup, Laundry Closet, Flooring - Stone/Ceramic Tile, Electric Dryer Hookup, Sink, First Floor
Exterior
Exterior Feature Balcony / Deck, Deck, Deck - Wood, Deck - Composite, Pool - Above Ground, Fruit Trees, Garden
Garage Spaces 3.0
Pool Above Ground
Community Features Shopping, Walk/Jog Trails, Stable(s), Golf, Medical Facility, Laundromat, Bike Path, Highway Access, House of Worship, Private School, Public School, T-Station
Utilities Available for Gas Range, for Electric Range, for Electric Dryer, Washer Hookup
Roof Type Shingle
Total Parking Spaces 10
Garage Yes
Private Pool true
Building
Lot Description Wooded
Foundation Concrete Perimeter, Irregular
Sewer Private Sewer
Water Private
Architectural Style Colonial
Others
Senior Community false
"My job is to find and attract mastery-based agents to the office, protect the culture, and make sure everyone is happy! "






